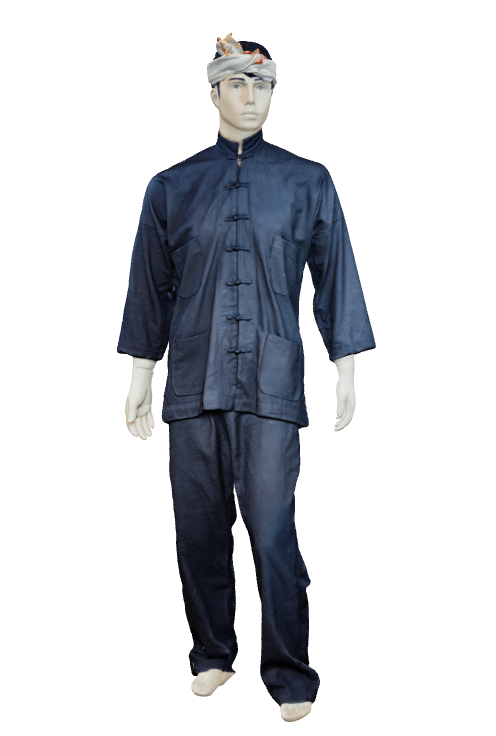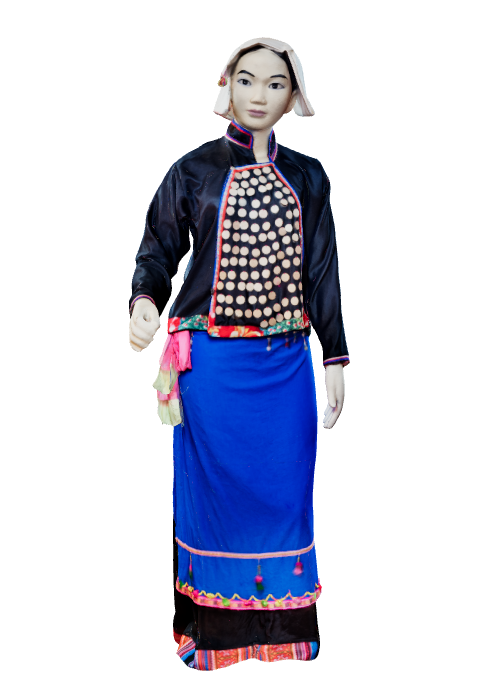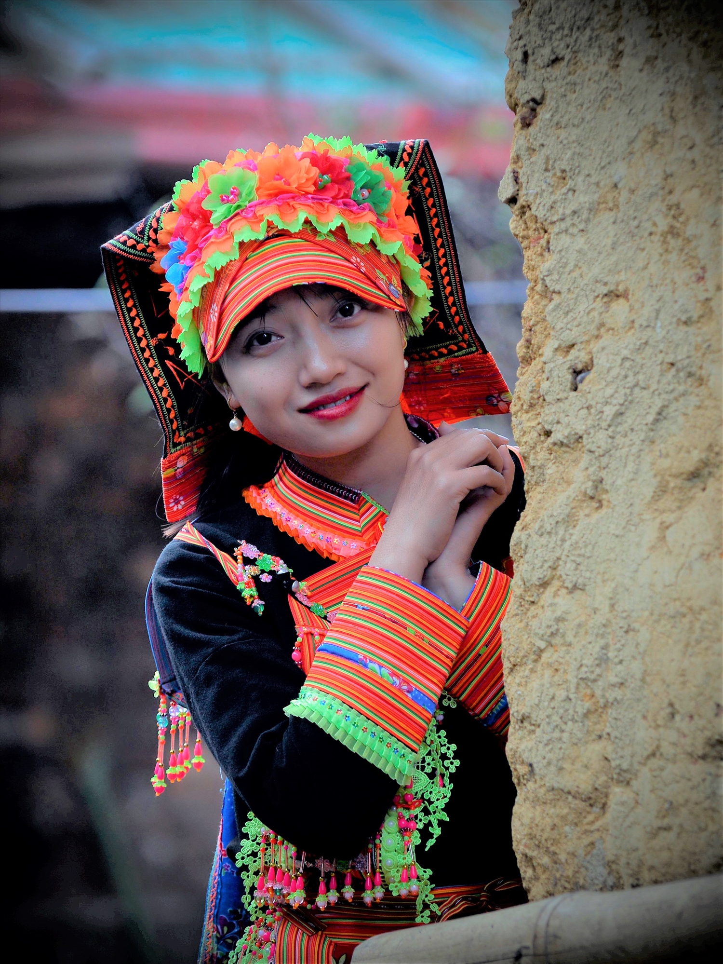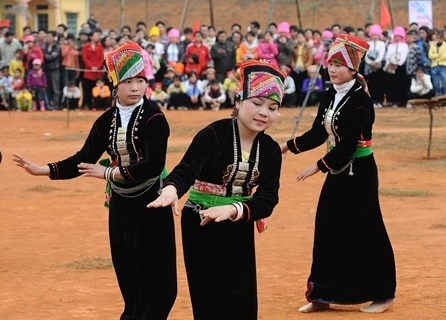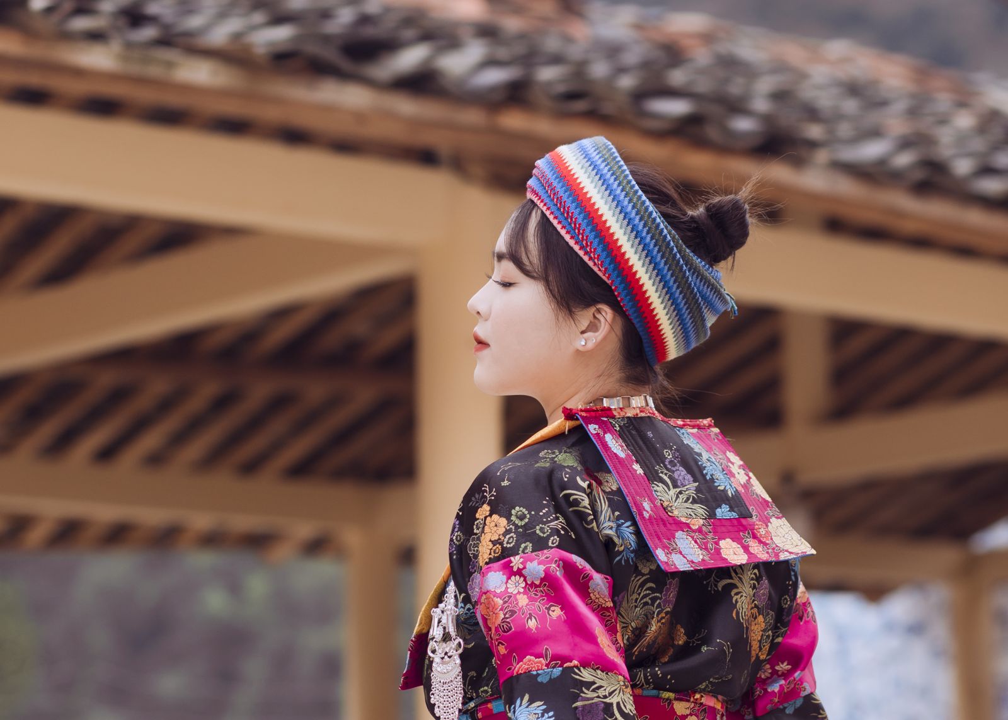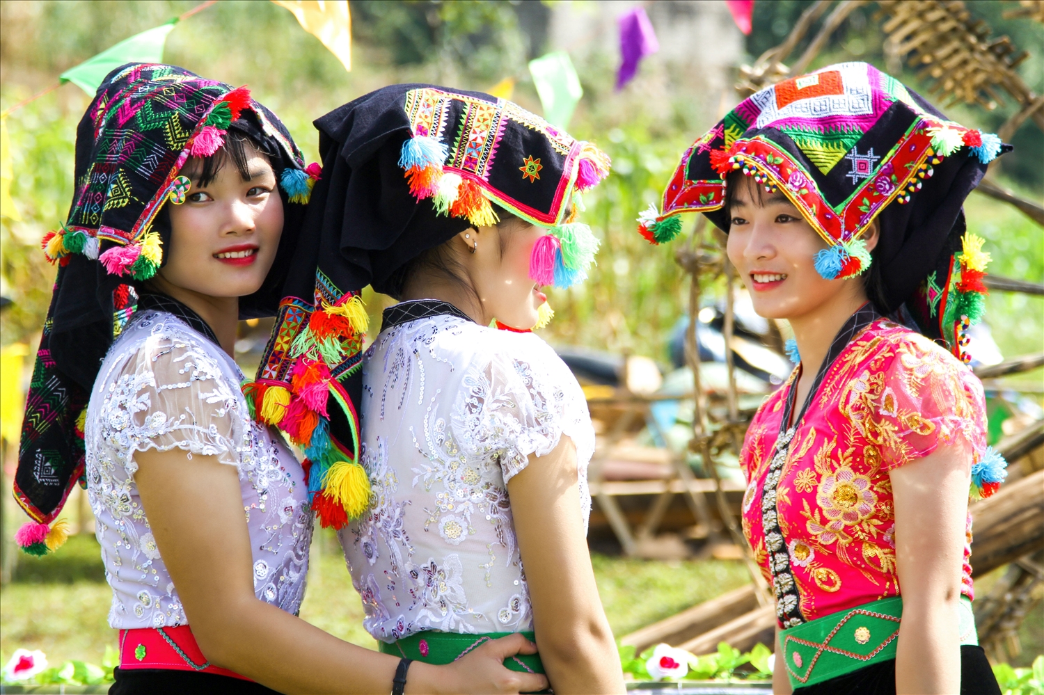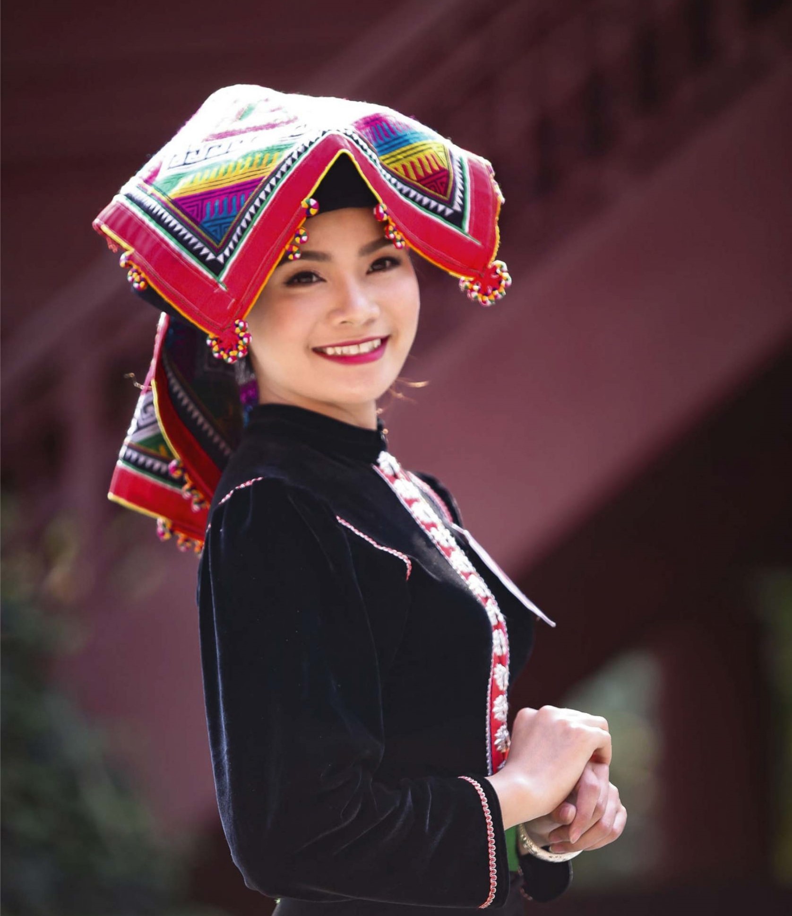SI LA ETHNIC GROUP
INTRODUCE
- Genaral overview
The Si La people call themselves Cù Dé Xử. In the past, they were also known by the name Khà Pé. This distinction in names is based on the way they wear their skirts, rolled up behind them, which differs from the way the Thai people wear their skirts, tied behind them. However, Si La is the common and official name of this ethnic group.
The Si La is one of the smallest ethnic groups among the 54 ethnicities in Vietnam. According to documents from the Vietnam Institute of Ethnology in 1978, the Si La population was over 300 people, residing in the far northwest region, concentrated in only three villages: Seo Hay, Sì Thâu Chải, and Nậm Xin in Lai Châu province. Currently, Si La people in Lai Châu province primarily live in Mường Tè district, with around 147 households and 581 people, accounting for 0.13% of the total province’s population.
- Village space
The Si La people have five surnames: Hù, Pờ Lì, Li, and Giàng, of which Hà and Pờ are the most common.
Before Liberation Day in 1954, the social organization of the Si La people depended on the social organization of the Thai feudal mandarins. Each village has a "tạo bản" and "kỳ mục" of the Si La people. The administration of all three Si La villages in Mường Bum (Mường Tè) was led by a Si La person with the title "sa quạ”. Sa quạ was responsible for collecting taxes from villages, reminding people to go to work, and serving “lý trưởng”. “Chánh tổng” (chief) resolves issues within the village according to established customs when “lý trưởng person cannot reach a resolution.
Si La people live concentrated in independent villages based on mountainous terrain. They are often located in elevated areas that are relatively flat and near streams with convenient transportation. The general direction of the village usually faces east or towards the river. However, the individual houses’ direction may vary depending on the local terrain.
- Living space
The Si La people live in a house called "dạ sơ", which has 1 room and 2 wings or 2 rooms and 2 small wings, a low roof, thatched grass roofed into pieces, and is surrounded by woven bamboo baskets. Each house has one entrance. Particularly, the house of the clan leader has two entrances, one of which is a side door in the main left space, near where the altar is located, for relatives to come and worship their ancestors. The house’s interior is arranged into four areas based on two ground-plan structures. One area is designated for the kitchen and household items, with a small corner for water pipes. This area occupies the entire left wing (when facing the main door). It is separated and accessed through a door connecting to the main space.
The activity area is either a single or double space in the middle. In the middle of the room on the right, there is a fire (called "mì cố") constructed with three stones, one of which faces the ancestral altar and is known as "sì chi lo khọ. It is considered the altar kitchen. In the past, women were forbidden from entering or bringing unclean objects into the altar kitchen. Today, this fire serves as the daily activity and cooking area for the family. The third area is the sleeping space, separated along the length at the back of the two main wings and occupying one-quarter of the total width. This area is divided into two small rooms: one room belongs to the homeowner and his wife, where there is an altar (si chi) for worshiping parents and grandparents (the altar in the head of the family's house is hung high on a column in the main space). The altar is a wicker shelf hanging high on the back wall. On the altar, worship items such as a small cup of wine and a dried gourd are placed. The second room is where the children sleep. The guest sleeping area is in the wing on the right side of the house.
The Si La people often choose elevated areas, close to water sources, with open spaces to build their houses. After choosing the land, house construction is carried out in many stages. They avoid the homeowner's birthday and choose sunny and good days to start construction. When building a house, people dig holes to bury secondary columns first and main columns later. After erecting the secondary columns, they place the crossbeam (khứ tồ) and bury the row of main columns in the middle, then set up the ridgepole (bư tha lồ) and position the rafters (co) to form pairs because the rafters have ridgepoles to hold. Next is the placement of the main rafters (phè djo), other types of rafters (phè le), the “dui” (ư nhi), and the “mè” (kè lẹ). Once the house frame is erected, they roof it. The roofing material is thatch (1 thè) harvested from the forest. After completing the roofing, family members and relatives can return home. The family completes the remaining tasks, such as weaving rattan mats, building partition walls, and creating other auxiliary structures. After the house is completed, set up an altar, place an altar stove, and enter the new house.

